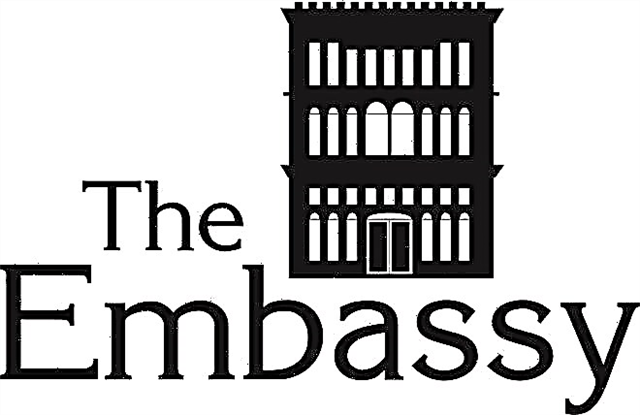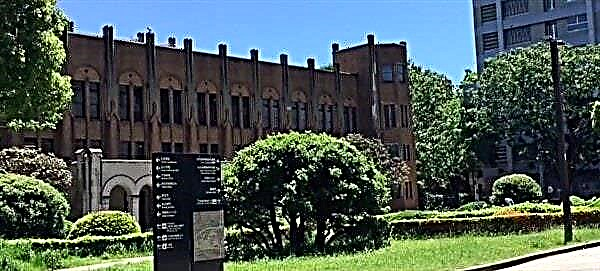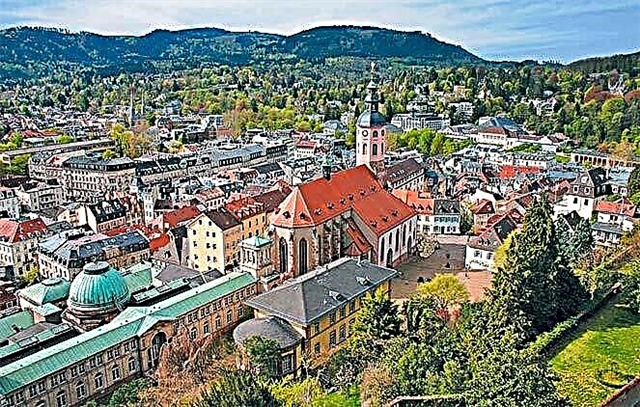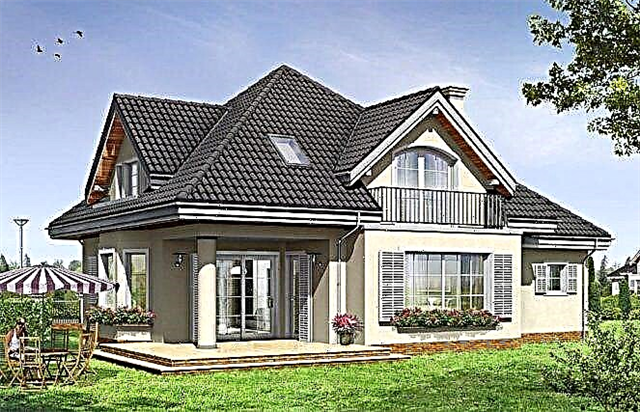Every year Polish projects of houses and cottages are becoming more in demand and popular in the European Union and the CIS countries. They are distinguished by their aesthetic appearance, practicality and affordable cost. Buildings of various configurations are presented to the attention of clients, among which everyone can choose an ideal home for himself and his family.

Exterior of Polish houses and cottages
Old Polish stone buildings were decorated with columns and wood. This gave them a special flavor characteristic of the culture of the people.
The new houses have acquired modern European features that make them no less beautiful. In recent years, Poles have preferred a laconic, restrained style. This trend continues in 2021.
Today typical Polish houses and cottages meet the following requirements:
- a building site of at least 120 square meters;
- large windows providing excellent illumination of the rooms;
- one or two floors, most often with an attic;
- gable or gable roof;
- a porch that harmoniously fits into the overall composition of the building.
Projects of houses and cottages with several bathrooms, three bedrooms, an extensive living room, a kitchen and a corridor are in great demand.
Sustainable resource allocation and convenience are important aspects. For the construction of premises in a modern style, European materials are used, which provide excellent thermal insulation. This allows you to always maintain a comfortable temperature and save on utility bills.
The project of a Polish house can be made of any building materials at the request of the client.
Free planning, high performance characteristics, original design make them competitive in the world market. Nowadays, small houses for a family of several people with a garage are in demand, where all the premises are compact and do not include anything superfluous.
Construction features
The modern house, made according to the Polish project, has 1 or 2 floors. At the initial stage of construction, hollow blocks with a ceramic base and the classic frame technique are usually used.
In luxury cottages, standard tiles are used as roofs, which have a beautiful appearance and a long service life. In cheaper private house projects, inexpensive components are used that allow you to fit into a limited budget without compromising the quality of the building.
One-story houses
One-story house projects are designed for the middle class and fully satisfy the needs of the average family of several people. Usually it is a compact house of 120-150 square meters, built with available materials.
Most often, a frame is used, which provides a low load on the foundation and eliminates the need to involve complex technological equipment in the construction. It makes it possible to realize all the wishes of the customer, which cannot always be fulfilled using a stone.
The intricate roof is the hallmark of the Polish house. Even in the most low-cost construction, traditional features are preserved, by which it is easy to recognize the peculiarities of nation-building.
In houses with a low cost, the architect's project does not provide for a basement, a built-in garage, and numerous balconies. The second floor is replaced by a light, cozy attic.
Most often, the exterior of a one-story house is decorated with a wide terrace with a canopy and a canopy, which is part of the overall composition of the building. At the request of the customer, it can be connected to the central porch or placed at the back of the house, making there an exit from the kitchen or dining room.

Two-storey houses
Building a two-story house requires an impressive amount of money and takes a lot of time. Such a project usually includes:
- at least 4 bedrooms;
- spacious bathrooms;
- study;
- living room;
- kitchen;
- dining room;
- other premises at the request of the client.
A two-story building often has a basement where lounges such as billiards, a gym, pool, or home theater are located. The property includes a built-in garage for 1 or 2 cars and a wide porch with a terrace.
Two-story projects are in demand among wealthy people and those who like to receive guests and have a lot of free space to embody the most daring design ideas.
In Poland, not only the design of private houses and cottages is developing. Here, a priority is also given to the construction of multi-apartment buildings that meet European standards.
Not far from the center of Warsaw, the construction of a new microdistrict - Żoliborz Artystyczny - is spread. All houses here are built using monolithic frame technology and consist of 5-6 floors. The future owner of the living space can make changes to the apartment plan, move the walls, include an additional bathroom in the project. To do this, you only need to obtain the consent of the investor.
Most of the apartments are small in size. It is not customary in the country to design too large premises. Every square meter is used rationally here.
How modern Polish houses differ from traditional buildings
Traditional Polish houses, built several decades ago, were made of natural bricks, balconies and roofs included intricate structures, such as a dormer, resembling a bull's eye from a distance. Such elements are absent in modern private cottages.
To make the roof, materials that imitate shingles are often used. For exterior decoration, plastic is in demand, visually reminiscent of wood or stone. The facade is designed to match the color of the roof. There are no columns and other complex configurations in the project.
Modern Polish houses have many layout options and meet strict fire safety requirements, which is an additional plus that increases their popularity.
Conclusion
Designing Polish houses and cottages is a profitable business that is developing rapidly. At the request of the client, the architect can make changes to the original development plan and adapt it to the climatic conditions of the region of residence.











