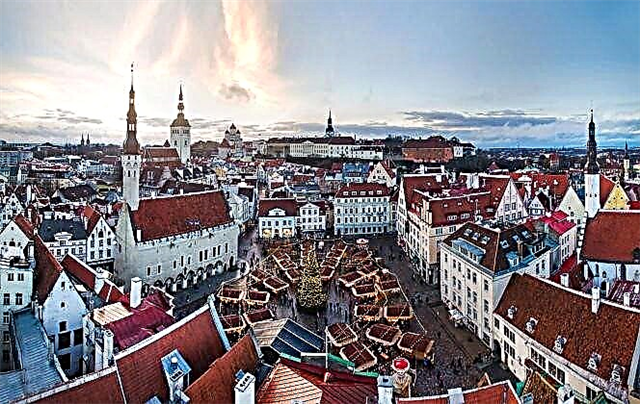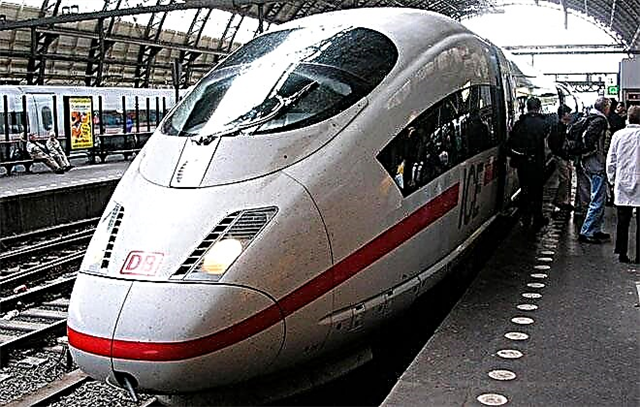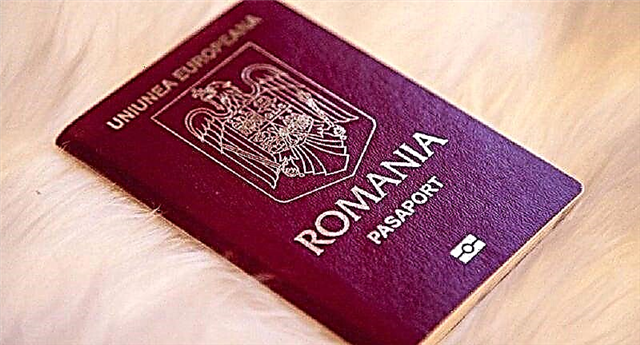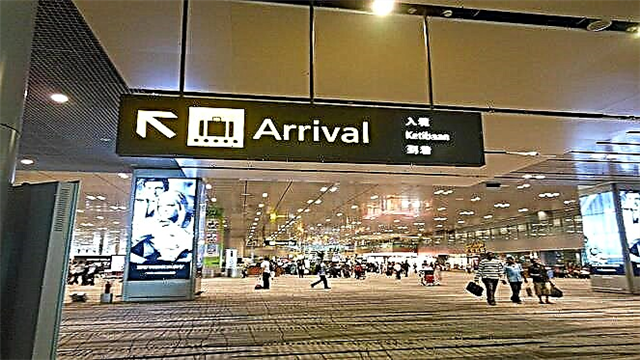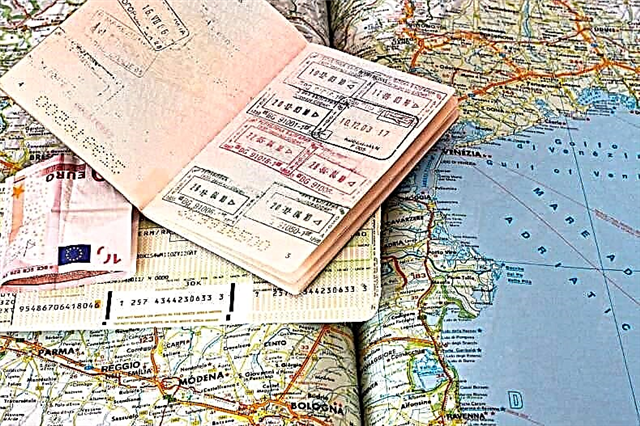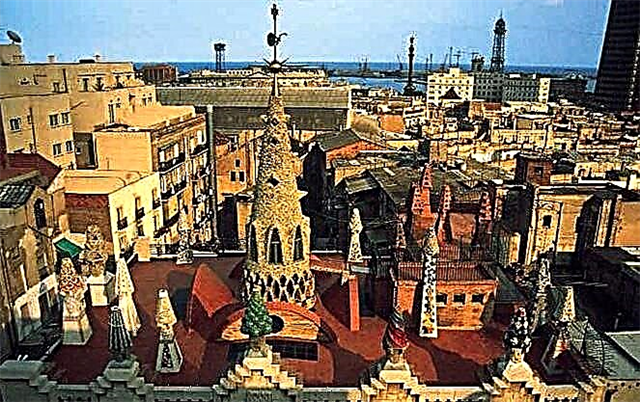Palau Guell, also known as Gaudí's palace in Barcelona, is the first major and famous work of the legendary architect. Designed in the style of Catalan modernism, the building was seriously underestimated during the era of construction and has now become an inspiration for architects around the world. Antonio Gaudi put a lot of imagination into this project, used complex architectural techniques. The resulting masterpiece has become the hallmark of the master.

Construction history
Palau Guell is a gothic mirage sandwiched between two houses in the central area of Barcelona. In 1884, the then little-known architect Antoni Gaudi was approached by the industrialist, politician and philanthropist Eusebio Güell with the intention of building a house on the site of an old oil mill that would become a family nest. Since the house of Guell's parents was located nearby, the choice of location was not accidental.
Eusebio bought a street of houses - from the first to the seventh, in order to later turn them into a residential complex. He approved the project developed by Gaudí in the municipality and began construction. Construction lasted from 1884 to 1888. Rumor has it that after the completion of the work, Gaudí brought the palace to perfection for another two years, improving the interior design and layout.
Palace architecture
Güell's house received the name "palace" due to the style in which the building was made. The house is located on a plot measuring 22x18 m, has four floors for different purposes and a roof. The pretentious facade of the house is made in the art nouveau style, with forged elements of the neo-Gothic.
Modern architects attribute the style of the palace to Catalan modernism.
For its decoration, they used Carrara marble, mined on the customer's land, 30 km from Barcelona. Despite the small size of the foundation, Gaudi managed to place a spacious living room inside the house and build an arched ceiling common to the three floors.
Having the necessary connections, the architect attracted the best Catalan decorators, blacksmiths, cabinetmakers, masons to the construction. They divided the architecture of the façade into three levels, using rows of windows of different sizes and stone trim.

On the ground floor there were two wrought-iron gates through which guests entered the upper halls, and their carriages - into the basement stable. A wooden patio and a wrought-iron balcony on the second floor were added to the rear facade, and a mezzanine was made on the lower level of the building.
Palace interior
The interior of the palace is divided into four floors, a basement, a mezzanine, a patio and a spacious roof. To get to the basement, you need to enter the forged gate of the front facade, and then go down the spiral staircase. Previously, a stable functioned in the basement, now this spacious room is regularly examined by tourists.
On the first floor, just above the basement, there is a grand entrance hall, from where you can go to the mezzanine or go up to the second floor. Behind the stairs, in the utility rooms of the palace, there is a garage that received carriages from which the horses were unharnessed. A warehouse was located behind the garage, where today a souvenir shop is equipped.
The floors on the ground floor are made of pine planks, and the ceilings are supported by smooth stone columns.
At the mezzanine, Güell hosted business partners. Marble finishes and many small windows make the space spacious and bright.
The second floor was intended for a solemn reception of guests and social events. A decorative gallery with panoramic windows leads to a small walk-through hall. The ceilings in the small hall are made by the Barcelona cabinetmaker Camille Oliveras and seem to be suspended on gilded chains.
The central banquet hall is a large room with a parabolic spiral dome raised to a height of over 17 meters. The dome connects three floors at once, so the palace owes it to its resemblance to an Italian palazzo.
The dome is cut through dozens of round windows imitating the starry sky.
The third room is the organ room. In addition to the halls, on the second floor there is a billiard room, which sometimes served as a drawing studio, an extensive dining room with wood trim and guest restrooms. Another passage from the central hall leads to a private room where Guell spent time with his family. No guests were invited to this room.

The third floor of the palace was residential. It houses the bedrooms, bathrooms, dressing rooms and a small library. A room with a fireplace deserves special attention, which, thanks to the heating system developed by Gaudí, kept almost the entire floor warm.
On the fourth floor there were technical rooms - servants' rooms, laundries, and a kitchen. During the restoration in 2004, the partitions between the rooms were removed, and now this spacious room serves as a museum and exhibition hall.
The roof is the main attraction of the Güell Palace and can be seen from afar. The roof is adorned with fireplace chimneys lined with colorful ceramic tiles and sculpted in a variety of shapes. In the center of the roof is the spire of the main dome, 15 meters high. It is crowned with a Greek cross, a wind rose and a steel weather vane in the shape of a bat.
Interesting Facts
Palace Güell is over 130 years old, so its history keeps many interesting events and facts:
- In the far corner of the room reserved for the leisure of the Güell family, stands a bench designed by Gaudí himself.
- The skeleton of the palace rests on 120 marble columns. There are no load-bearing walls in the mansion, so it can be easily redeveloped.
- A sophisticated system of natural ventilation keeps the mansion cool in the summer, and in the cold season keeps the warmth inside. Gaudi has installed the same system more than once in other houses designed by him in Spain.
- During the interior restoration in 1985, a previously unknown construction technology from Gaudí was discovered: in the decoration of the dome, the architect used a metal mesh made of decorative rods to increase earthquake resistance.
- During World War II, the organ from the organ room was badly damaged, as all metal parts were removed from it. The restoration of the organ began in 2021 and lasted until 2021.
- In 2004, a crack was discovered in the stonework of the palace, threatening to split the house in two. The masonry was restored within six years, at the same time a major redevelopment of the fourth floor of the building was carried out.
- Since the client and the architect were devout Catholics, a small chapel was built on the second floor by mutual agreement. Gaudí made an unexpected decision and designed it in the style of a hammam - a Turkish bath with an elegant patterned finish. Unfortunately, the chapel was almost completely destroyed during the Second World War.
Opening hours of the palace, entrance fee, excursions
During the tourist season from April 1 to October 31, the Palais Güell is open from 10.00 to 20.00 every day, except Mondays. In the off-season, when the tourist flow decreases, the palace is open for visits from 10.00 to 17.30. Ticket offices are open one hour less - until 19.00 and 16.30, respectively. On all holidays, including Christmas and New Years, the palace remains open.
The attraction is one of the Barcelona museums that receive visitors free of charge on the first Sunday of every month.
On all other days, the cost of tickets for different categories of the population is different. As of 2021, an adult ticket costs 12 euros. A ticket will cost 9 euros for students, single parents, retirees and tourist groups of up to 10 people.
5 euros - ticket price for children from 10 to 17 years old, tourist groups of 10-25 people. Admission is free for guides, teachers accompanying the group, children under 10 years old.You can buy tickets on the official website of the palace or at the box office near the central gate.

Barcelona guides offer guided tours of the mansion. If you visit the palace on Friday, Saturday or Sunday, the tour will be included in the ticket price. Local guides give lectures in French on Fridays and Sundays at 10:30 and 12:00, in English on Fridays and Saturdays at 10:30 and in Spanish on Saturdays at 12:00. Guided tours in Catalan are organized every Sunday at noon.
How to get to Palau Guell
The exact address of the palace is Carrer de la Rambla, 3-5. The building is located in the central area of Barcelona, so it can be reached by metro and bus.
From Liceu station to the attraction - a little more than 200 meters, from Drassanas station - 400 m.Buses to the Palace of Guell run regularly from different parts of the city: you need to take flight N9, N12, N15, 59 or V13 and get off at the La Rambla - Plaza stop del Theater.
Other masterpieces of Gaudí
Gaudí's later creations amaze the imagination no less than the fabulous palace of Guell. Casa Batlló is a plastic quaint house where the style of the great architect is clearly visible. The openwork building with rich ceramic decoration symbolizes the victory of light over darkness.
Casa Mila was built to order by a wealthy textile worker and is known among the local population as the "quarry". This is the last secular work of the legendary architect, after which he devoted himself entirely to work on the Sagrada Familia.
House Vicens is a gingerbread castle made of textured raw brick and decorated with colorful tiles. The variety of lines, colors and textures is surprising - it's hard to believe that such different buildings belong to the hand of one master.
Finally
External laconicism and richness of interiors will not leave indifferent any visitor of this unique fabulous building. The filigree details of the decoration of the Gaudí Palace will delight architectural connoisseurs with diversity and symbolism. The hard work of a team of talented like-minded people has become a symbol of the Gaudi era and one of the best attractions in Barcelona of our time.



